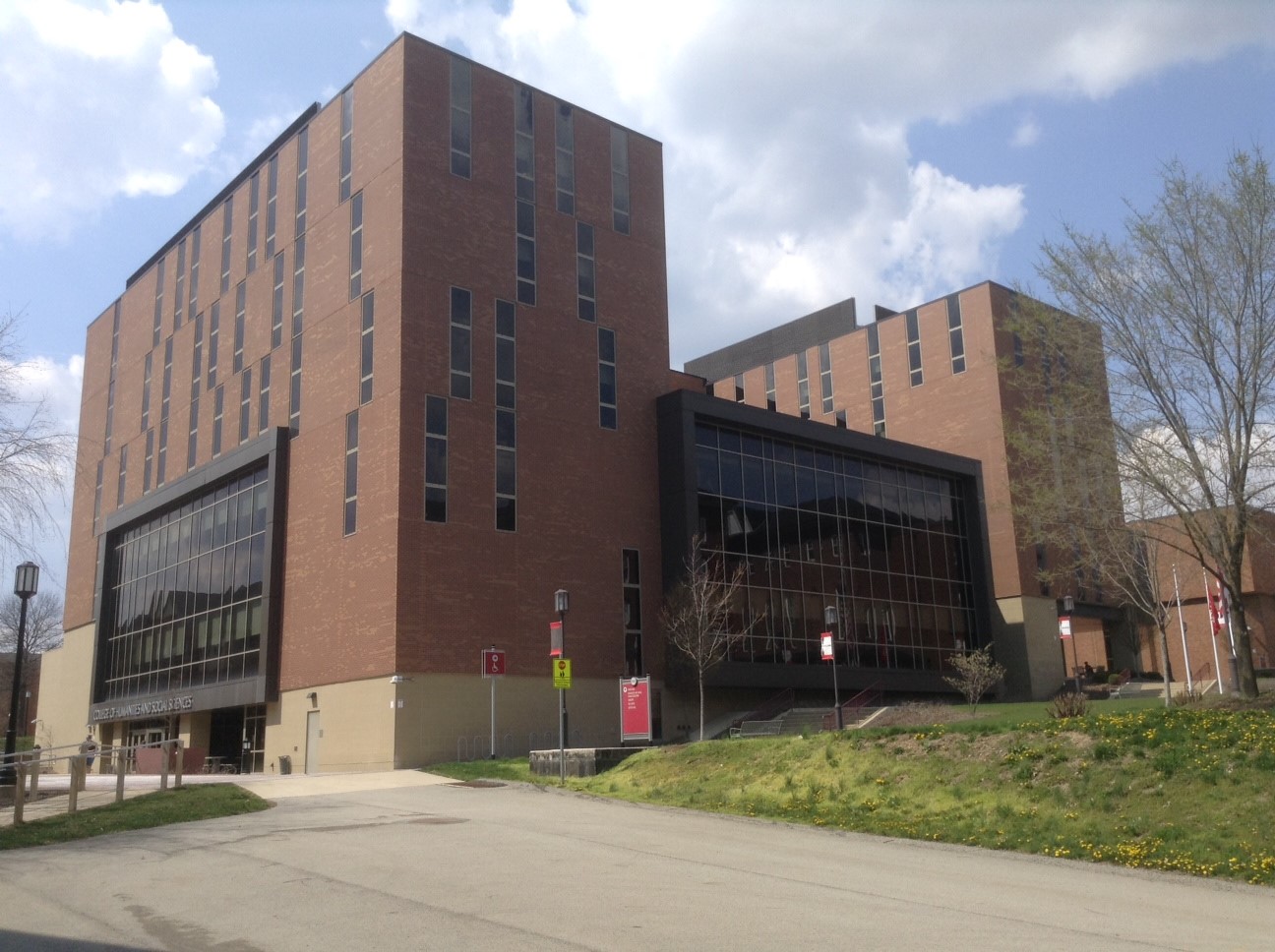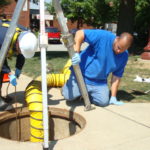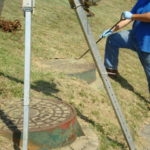INDUSTRY:
Higher Education
SERVICES:
Civil, Environmental
LOCATION:
North Braddock, PA
CLIENT:
Indiana University of Pennsylvania
The Pennsylvania Department of General Services engaged CannonDesign, an architectural firm, to design a new classroom building to replace two existing antiquated classroom buildings: Keith and Leonard Halls. Sci-Tek was retained as a sub-consultant to provide the site civil design.
The new 5-story 120,000 SF classroom building provides space for the academic programs of the College of Humanities and Social Sciences. It includes gathering spaces, (i.e. atrium, open lounges, cafes) that provide informal meeting spaces for faculty and student use and enhances the living/learning model of both a traditional and modern university. Services of the existing buildings were maintained until construction of the new building was complete. This avoided temporary relocation of classrooms and offices during construction and greatly reduced disruption to the university’s teaching mission. Once the new building was occupied, Keith and Leonard Halls were demolished, which provided space for future campus development. Sci-Tek provided the following services:
- Project management plan which included a project purpose, scope-of-work, budget, and schedule.
- Schematic design which included a site visit, existing conditions plan, PA One Call coordination, conceptual drawing and narrative, and a Phase I Environmental Assessment.
- Site civil design including utilities, stormwater, potable water, wastewater, parking, pavement, ramps, and railings. The site design incorporated integrated stormwater management features inclusive of 2 underground stormwater detention systems and a rain garden.
- General site plan, grading plan, utilities plan, stormwater management plan, erosion & sedimentation pollution control plan, site civil details, and specifications.
- Construction management and inspection services.






