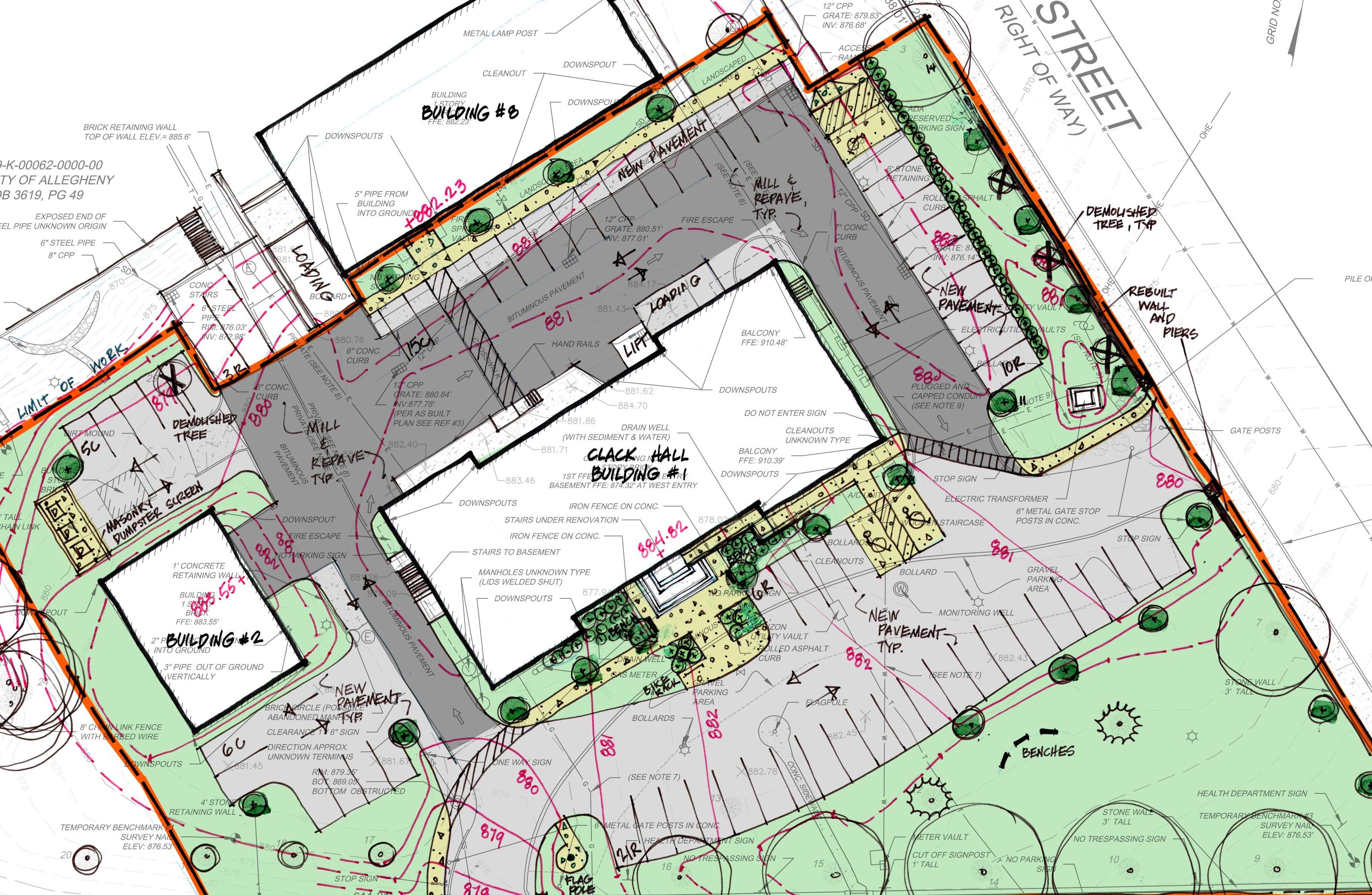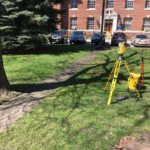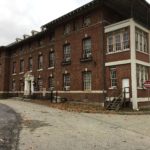INDUSTRY:
Site Development
LOCATION:
Pittsburgh, PA
CLIENT:
Allegheny County Department of Public Works
Sci-Tek provided surveying and civil engineering services for renovations of Building No. 1 at Allegheny County Health Department’s Frank B. Clack Health Center, located at 3901 Penn Avenue in Pittsburgh PA. The Clack Campus consists of eight buildings in a campus setting. Building No. 1 originally served as a hospital facility and was constructed in 1908. The purpose of this project was a complete renovation with the goal of achieving a minimum LEED Silver rating. Working as a subconsultant to Celli-Flynn Brennan Architects & Planners, Sci-Tek provided the following services:
SURVEYING:
- Existing site survey including property and utility information.
- Field topography survey inspection of the area surrounding Building No. 1 to obtain ground elevations and identify site features; locations of marked utilities; inverts of drainage structures; size and direction of piping; as well as the entrance elevations at various floor elevations on the building.
- Boundary survey for the parcel to be used for the submission to the City’s Zoning Department and PWSA.
SITE CIVIL DESIGN:
- Site drawing to reflect the scope of the hardscape design by the landscape architect.
- Coordination with the City of Pittsburgh’s Zoning Department and the Pittsburgh Water and Sewer Authority.
- Schematic, design and technical specification drawings.
- Erosion and sedimentation control drawings, a post construction stormwater management report and drawings to the Allegheny County Conservation District to obtain a NPDES permit for work.
- Design services for abatement of ACM and hazardous materials including an asbestos abatement specification, an abatement CADD drawing which indicates the locations of asbestos containing materials and other hazardous materials, and general notes and precautions for working with surfaces containing lead based paint.
- Construction drawings and specifications.
- Bid Phase services including responses to contractor requests for information or clarification of the work activities and preparation of addenda to the project manual or drawings as required.
- Construction Phase Services including responses to contractor requests for information, review of shop drawings and product submittals, and site visits.




