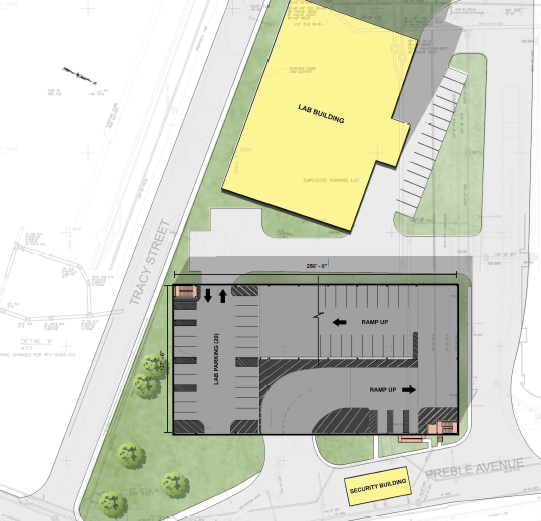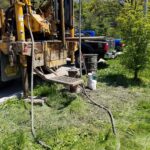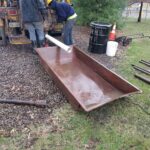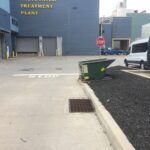INDUSTRY:
Water and Sewer
SERVICES:
Surveying, Geotechnical
LOCATION:
Pittsburgh, PA
CLIENT:
Allegheny County Sanitary Authority
ALCOSAN retained AE Works to provide professional consulting services for the Design of the Laboratory/Industrial Waste (Lab/IW) Facility and Parking Garage. The existing Laboratory and Industrial Waste buildings must be demolished to make space for the Wet Weather Plant Expansion, requiring the construction of a new Lab/IW Facility. Because the new facility will be located on ALCOSAN’s current Union Parking Lot, the design will also include an adjacent multistory parking garage to replace the lost surface parking. The Lab/IW Facility is anticipated to be a three-story mixed-use office and laboratory building. The site occupies an area of approximately 24,000 square feet. The Parking Garage is scheduled to be a six-story above grade structure. As a subconsultant to AE Works, Sci-Tek was retained to provide the following services:
- SURVEYING
- Perform a field survey to establish horizontal & vertical control points
- Perform a survey of existing site conditions which will include details on existing improvements, visible above ground utility appurtenances, measurements of storm drain and sanitary sewer pipe invert elevations and survey of trees and/or tree lines.
- Prepare a topographic survey drawing showing details of the features surveyed, including underground utility information provided by ALCOSAN.
- GEOTECHNICAL EXPLORATION
- Perform a geotechnical subsurface exploration for the new Lab/IW Facility and Parking Garage.
- Drill test borings for the proposed Laboratory/Industrial Waste Facility and Parking Garage.
- Select representative samples of the material recovered for laboratory testing of physical properties.
- Estimate the soil and rock engineering parameters for the materials encountered at the test boring locations.
- Prepare a Preliminary Report with conclusions and recommendations based on the data obtained suitable for design.
- Review proposed foundation design drawings and specifications.
- Prepare a final report.




