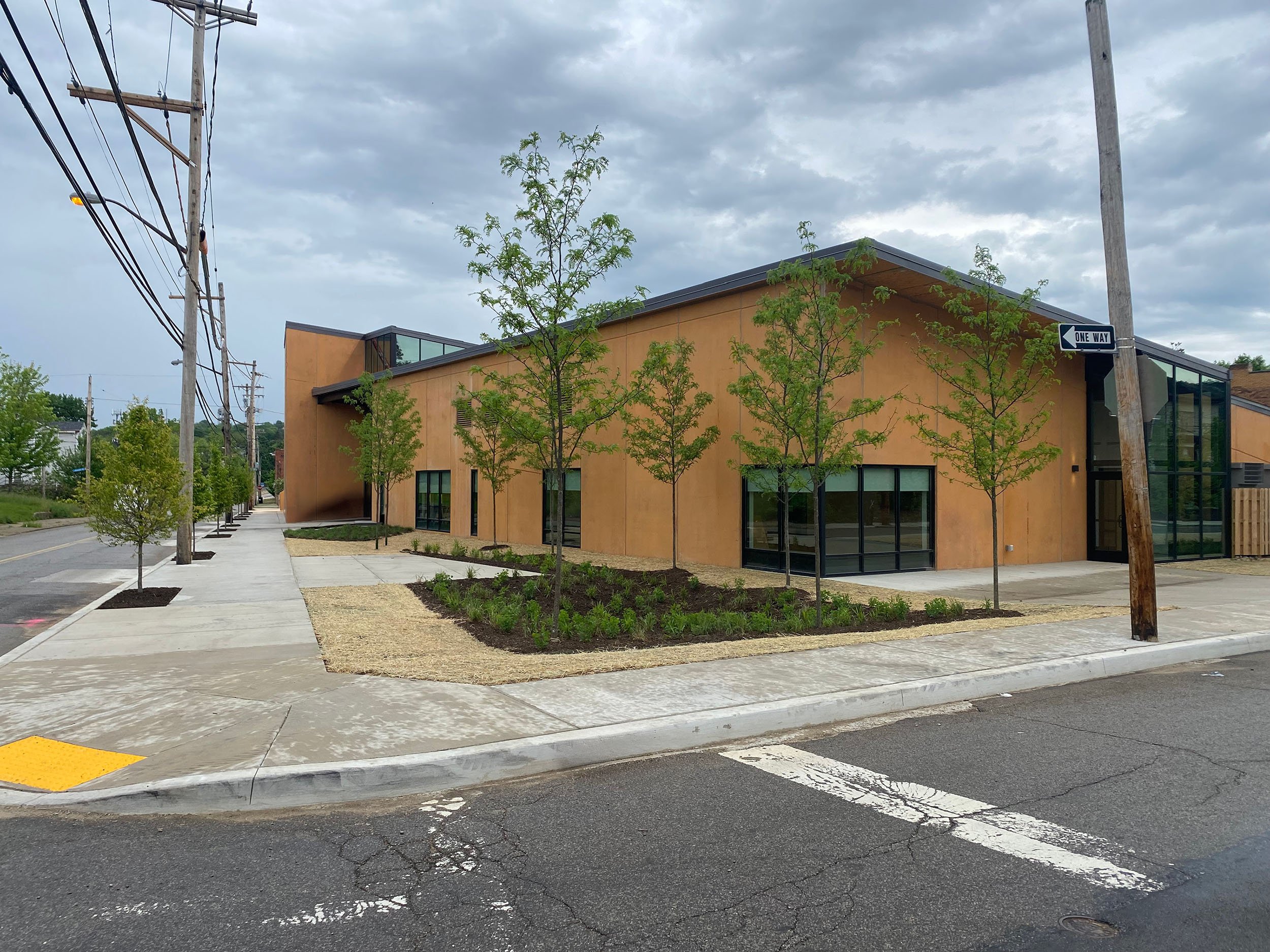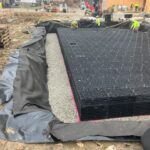Steel City Squash is an academic and athletic program that provides life-changing opportunities through education, mentoring, travel, community service and the sport of squash. After years of being a tenant in various spaces around Pittsburgh, they have have a built a new building in the Larimer neighborhood of Pittsburgh. The 18,000SF building includes 2 Classrooms, 7 singles squash courts (including one glass showcase court), 1 doubles squash court, spectator seating area, fitness room, men’s & women’s locker rooms, administrative offices, lobby, mechanical space, and storage space. In addition to the new building, site improvements, including landscaped and hardscaped space as well as car parking and access for approximately 30 or more vehicles were added. As a subconsultant to architect GBBN, Sci-Tek provided the following services:
- Utility investigation and coordination.
- Site layout, grading analysis, stormwater design, and construction details.
- Permitting: Stormwater Management (SWM) Plan, Erosion & Sedimentation (E&S) Control Plan and NPDES permit application, and Utility tap-in Plans.
- Final technical specifications for civil/site construction items.
- Review of contractor’s submittals and RFI’s.
- Observation of the construction of the stormwater detention devices at their critical stages.
- As-built drawings of the civil/site work.




