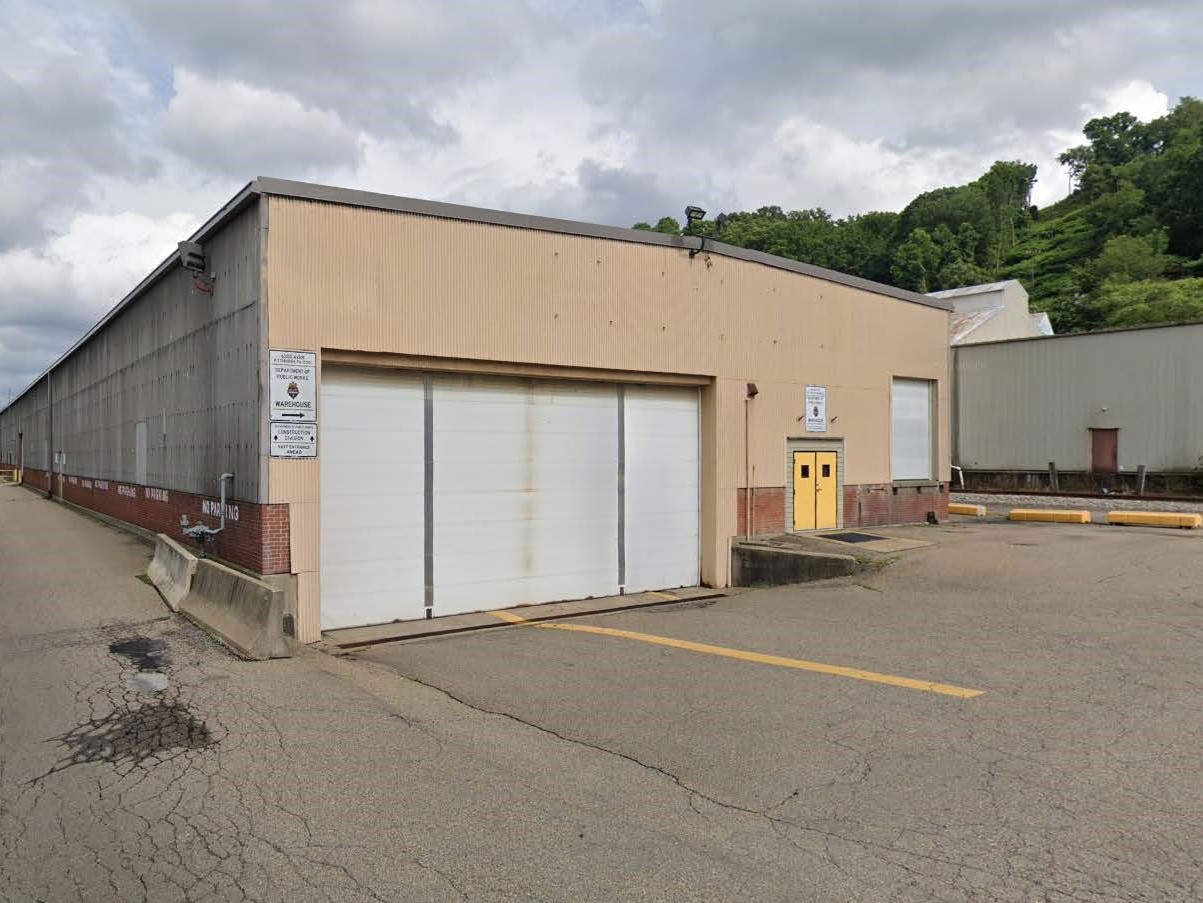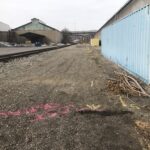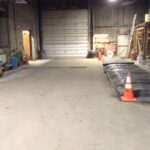The City of Pittsburgh is planning alterations to a 26,000 SF building that is to be occupied by the Construction Division, Facilities Maintenance Crew and Department of Public Works Warehouse Division. Building goals include the following: reduce energy usage in the existing building, efficient and functional interior and exterior layout, reconfiguration and/or creation of parking spaces, remediate insulation issues in the existing warehouse, improve site security, and upgrade data and telephone infrastructure. As a subconsultant to Buchart Horn, Sci-Tek provided the following services:
SURVEYING
- Field survey of the existing site conditions, limited to accessible underground utility markings that were marked by others.
SITE CIVIL DESIGN
- Existing conditions plan based on Sci-Tek’s survey of the project area.
- Demolition plan showing the area of asphalt demolition and removal.
- Proposed site plan showing relocation of the fence to the property line on the eastern side of the parcel with a pavement marking plan.
- Asphalt pavement plan, including erosion & sedimentation controls, construction notes and details of the proposed pavement section, pavement markings and fencing details.




